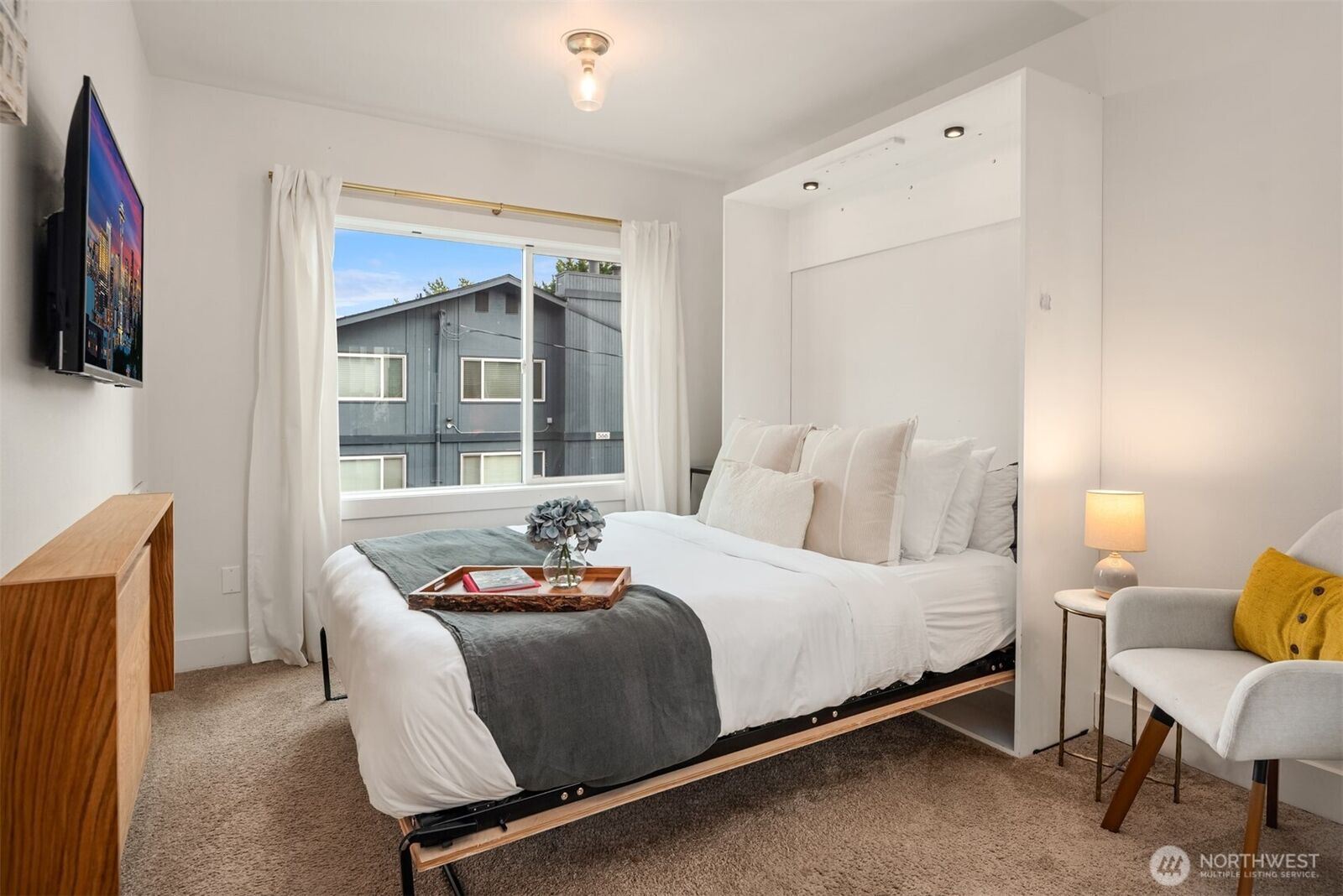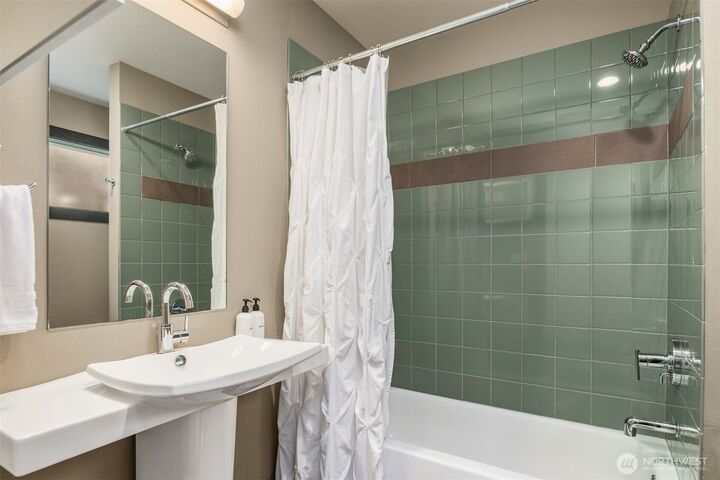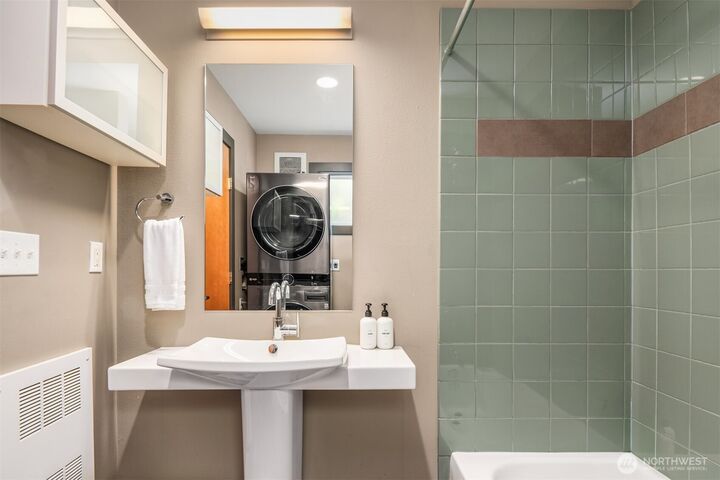


Listing Courtesy of:  Northwest MLS / Coldwell Banker Bain / Terry McMahan
Northwest MLS / Coldwell Banker Bain / Terry McMahan
 Northwest MLS / Coldwell Banker Bain / Terry McMahan
Northwest MLS / Coldwell Banker Bain / Terry McMahan 556 Highland Drive Seattle, WA 98109
Active (50 Days)
$799,950 (USD)
MLS #:
2445467
2445467
Taxes
$8,410(2025)
$8,410(2025)
Lot Size
1,016 SQFT
1,016 SQFT
Type
Townhouse
Townhouse
Year Built
2007
2007
Style
Townhouse
Townhouse
Views
City, Partial, Territorial
City, Partial, Territorial
School District
Seattle
Seattle
County
King County
King County
Community
Queen Anne
Queen Anne
Listed By
Terry McMahan, Coldwell Banker Bain
Source
Northwest MLS as distributed by MLS Grid
Last checked Dec 10 2025 at 12:31 AM GMT+0000
Northwest MLS as distributed by MLS Grid
Last checked Dec 10 2025 at 12:31 AM GMT+0000
Bathroom Details
- Full Bathrooms: 2
Interior Features
- High Tech Cabling
- Disposal
- Bath Off Primary
- Water Heater
- Walk-In Closet(s)
- Skylight(s)
- Dining Room
- Dishwasher(s)
- Dryer(s)
- Refrigerator(s)
- Stove(s)/Range(s)
- Microwave(s)
- Washer(s)
Subdivision
- Queen Anne
Lot Information
- Paved
- Alley
Property Features
- Deck
- Gas Available
- Cable Tv
- High Speed Internet
- Fireplace: 0
- Foundation: Poured Concrete
Heating and Cooling
- Radiant
- Wall Unit(s)
Basement Information
- Finished
Flooring
- Hardwood
- Carpet
Exterior Features
- Wood Products
- Roof: Composition
Utility Information
- Sewer: Sewer Connected
- Fuel: Electric, Natural Gas
School Information
- Elementary School: John Hay Elementary
- Middle School: Mc Clure Mid
- High School: Lincoln High
Parking
- Attached Garage
Living Area
- 1,510 sqft
Location
Disclaimer: Based on information submitted to the MLS GRID as of 12/9/25 16:31. All data is obtained from various sources and may not have been verified by CB Bain or MLS GRID. Supplied Open House Information is subject to change without notice. All information should be independently reviewed and verified for accuracy. Properties may or may not be listed by the office/agent presenting the information.



Description